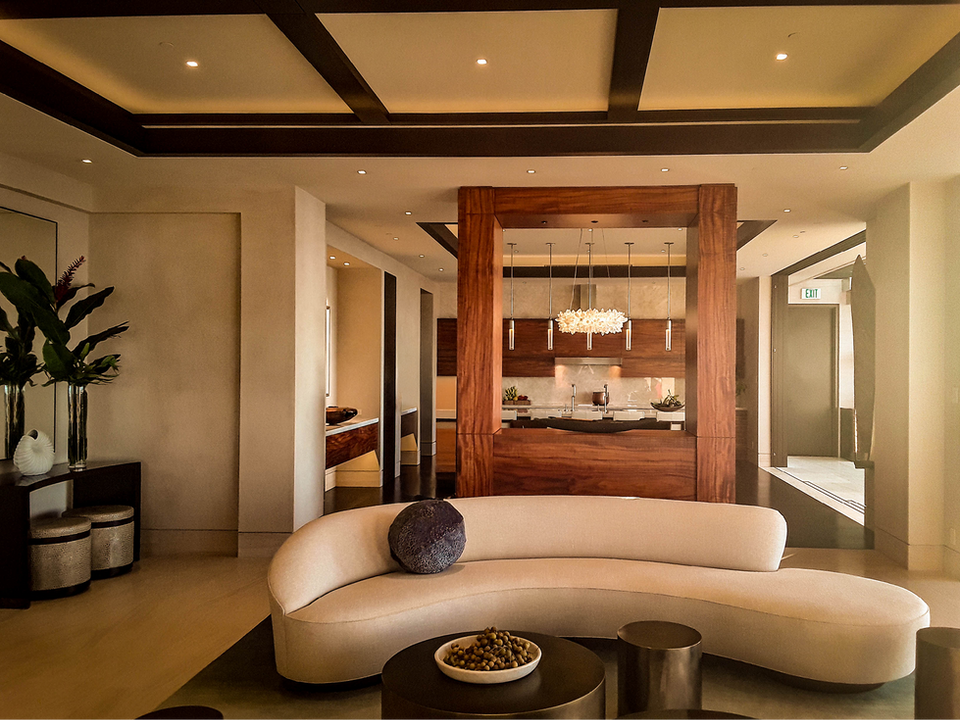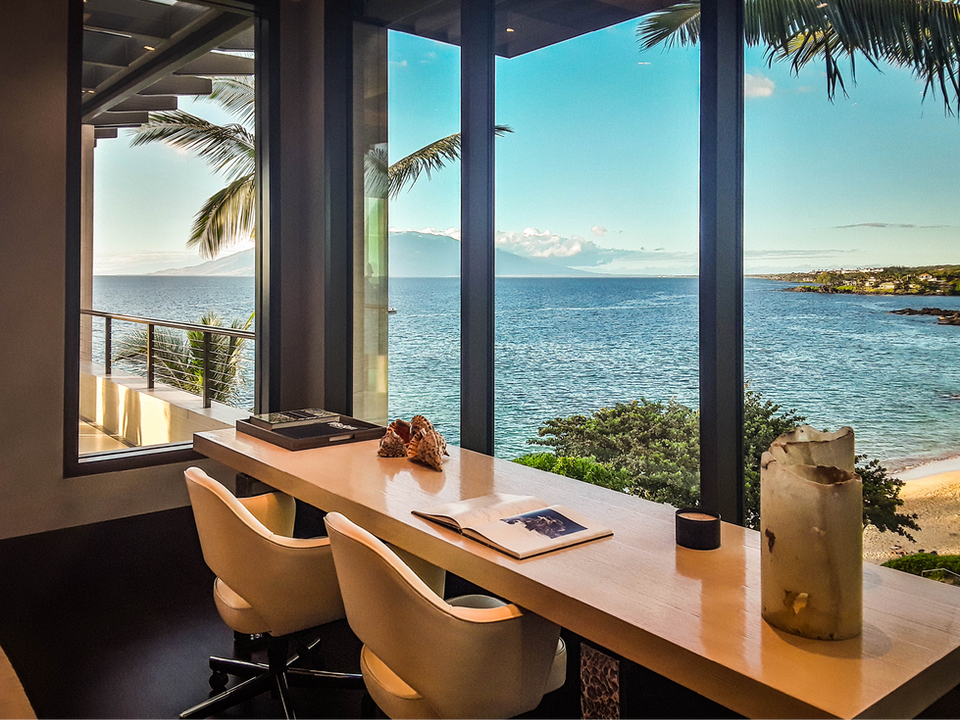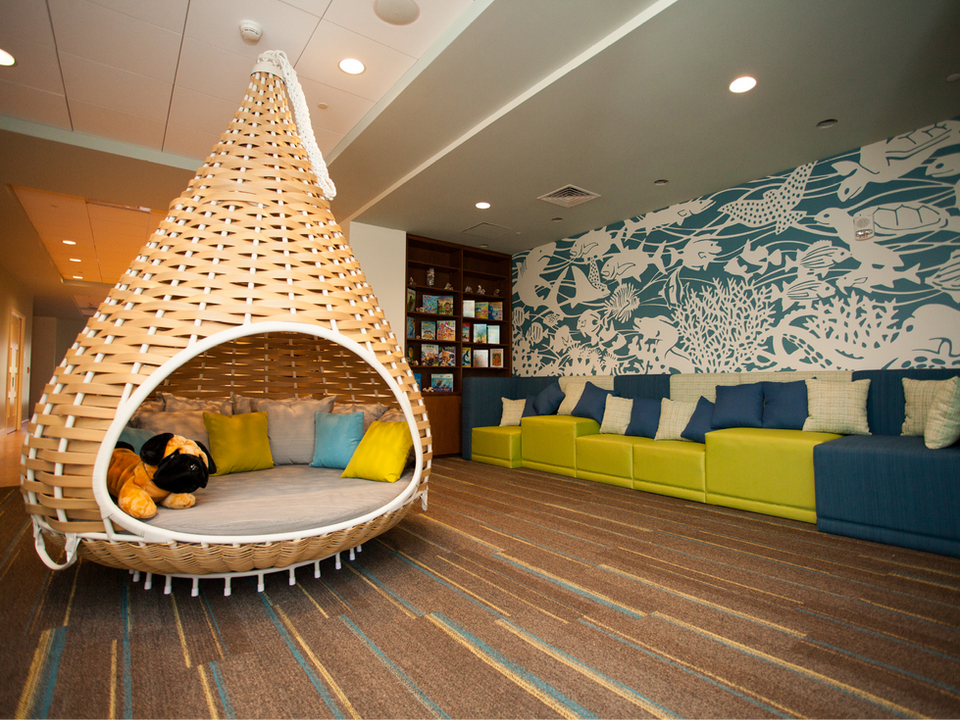Nohona Hale Apartments Affordable Micro-Housing
Kakaʻako, Oʻahu
Completed in 2021
SIZE
10,400 sf | 111 units
DESIGN TEAM
WCIT Interiors
SERVICES
Architecture
Interiors
Signage + Graphics
PROJECT DESCRIPTION
The Nohona Hale Affordable Rental Micro-Housing project was created in response to HCDA’s request for proposal to develop an affordable low-to moderate-income “micro unit” housing project. Encompassing 111 affordable rental micro-units (approximately 300 square-feet each), Nohona Hale is a 16-story tower set upon a two level podium which houses the lobby, living room, community spaces and management offices. The energy efficient micro-units are marketed to low-income households earning 60% and below of the AMI, and 10% of the project’s units will be set aside to specifically serve families earning 30% AMI or less.
Luana Garden Villas Duplex-Townhomes
Kā‘anapali, Maui
Completed in 2020
SIZE
20 acres | 72 units
DESIGN TEAM
WCIT Interiors
Arita
SERVICES
Architecture
Interiors
Signage + Graphics
PROJECT DESCRIPTION
Each Garden Villa has three-bedrooms with lush landscaping and large outdoor spaces. The Luana Garden units have the largest 3-bedroom floorplan at Honua Kai (excluding the oceanfront 3-bedroom units) with roughly 2,000 sf of living area, 500-600 sf of covered lanais, and a 1-car enclosed garage; a huge bonus as parking at Honua Kai is at a premium especially during the busy season. There are very few short-term vacation rental complexes in West Maui that have deeded garages.
Ocean Villas at Maluaka Luxury Townhomes
Makena, Maui
Completed in 2020
SIZE
2 acres | 6 units
DESIGN TEAM
WCIT Interiors
SERVICES
Architecture
Interiors
PROJECT DESCRIPTION
Ocean Villas is a luxury residential building located on the shores of West Maui. With open and spacious living spaces that flow harmoniously from one to the next, this makes for a perfect vacation retreat. There is a seamless connection between indoors and out, extending interior living areas to the outdoors, perfect for entertaining with ease. Each residence has a rich, earth-toned palette, deep lanais, large expanses of glass windows and doors and custom designed panels on the exterior.
Nanea Ocean Villas Resort Residential
Kāʻanapali, Maui
Completed in 2017
SIZE
16 acres | 390 units
DESIGN TEAM
Henriksen Design
Walters Kimura Motoda
SERVICES
Architecture
Master Planning
Signage + Graphics
PROJECT DESCRIPTION
The design concepts came to life through motifs and architectural elements throughout the project. These concepts are imminent not only through the projects design, but through active cultural programming: Hīna‘i – The fishing basket design is tied to the ancient fishing village that had been in the area, The Piko – Piko, or umbilical design on the floor of the lobby is another symbol important to Hawaiian culture. It represents inter-generational continuity and our links with the past and our ancestors, Courtyard – designed to resemble an ahupua‘a complete with Native Hawaiian vegetation.
Waiea at Ward Village Luxury Tower + Villas
Kakaʻako, Oʻahu
Completed in 2014
SIZE
2 acres | 171 units
DESIGN TEAM
JK Cheng Architects WCIT Interiors
SERVICES
Architecture
Interiors
Cultural Research
Master Planning
PROJECT DESCRIPTION
The building Waiea, which translates to “water of life,” was designed in collaboration with James KM Cheng Architects. The building introduces the stories of Hawaiian fishing gods Kū‘ulakai and his son ‘Ai‘ai, along with the genealogy of Kaka‘ako is woven throughout the building’s design. Its most prominent design feature is its sweeping glass facade. It is inspired by the essential life-giving role of water in Kaka‘ako’s landscape and the fishing nets used for sustenance by Hawaiians of both yesterday and today.
Honua Kai Resort Residential Towers
Kāʻanapali, Maui
Completed in 2009
SIZE
38 acres | 638 units
DESIGN TEAM
WCIT Interiors
SERVICES
Architecture
Interiors
Master Planning
PROJECT DESCRIPTION
Honua Kai is a master planned resort community comprised of two condominium towers, three town home enclaves, three distinct pool experiences, and Situated on 38 oceanfront acres of pristine North Beach Kā‘anapali. The name, Honua Kai means “where the earth meets the sea.”, The master plan of resort accommodations is situated in two U-shaped buildings with ocean and mountain views, lush landscaping and expansive open spaces.

Past Residential Experience

Maunalua, Oʻahu

Waimea, Hawai'i

Maunalua, Oʻahu

Maunalua, Oʻahu




























































