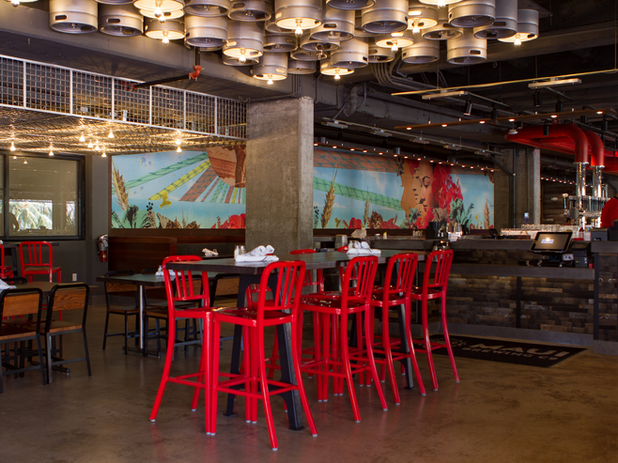Alaia Restaurant Renovation
Kahuku, Oʻahu
Completed in 2021
SIZE
3,000 sf
DESIGN TEAM
Dianna Wong Interiors
SERVICES
Architecture
Signage + Graphics
PROJECT DESCRIPTION
The restaurant transformation celebrates Hawai‘i’s natural beauty by incorporating materials such as local monkey pod, organic fabrics, indigenous plants, and hand-woven artisan baskets and custom graphics.
Maui Brewing Company | Kailua Location
Kailua, Oʻahu
Completed in 2019
SIZE
5,000 sf
DESIGN TEAM
WCIT Interiors
DTL
SERVICES
Architecture
Interiors
Signage + Graphics
PROJECT DESCRIPTION
The concept behind Maui Brewing Company’s Kailua location celebrates the surrounding local neighborhood, history and context. One mo‘olelo that is central to this location’s design revolves around a boy with a magic stick that attracted throngs of fish from Kawainui’s waters to a secret pool up mauka.
Maui Brewing Company | Kīhei Brewery
Kīhei, Maui
Completed in 2018
SIZE
15,000 sf
DESIGN TEAM
WCIT Interiors
DTL
CERTIFICATIONS
IIDA Award 2019
AIA Award 2019
SERVICES
Architecture
Interiors
Signage + Graphics
PROJECT DESCRIPTION
The restaurant and brewery is located in a large warehouse space in the brewery. Here, the concept is about paying respect to the process and craft of brewing, the honesty in ingredients, and the rural countryside of Maui.
Leilani's On The Beach Restaurant Renovation
Lāhainā, Maui
Completed in 2018
SIZE
6,000 sf
DESIGN TEAM
WCIT Interiors
DTL
SERVICES
Architecture
Master Planning
Signage + Graphics
PROJECT DESCRIPTION
The extensive renovation sought to clean up the layout & open the restaurant to the view. The levels were consolidated to three main elevations – the beach bar, the entry level, and the dining level. The entrance was also extensively reworked, as previous additions had made it cramped and uninviting.
Maui Brewing Company Waikīkī Brewery
Waikīkī, Oʻahu
Completed in 2017
SIZE
20,000 sf
DESIGN TEAM
WCIT Interiors
DTL
SERVICES
Architecture
Interiors
Signage + Graphics
PROJECT DESCRIPTION
A mixture of the industrial interior blends in with art by local artists and cultural references that tell different stories of the place and the company. The kinetic façade that is the main image of the restaurant, blows and flutters in the wind. It’s geometric and fluid pattern represents the many stories of Māui.
Nobu Honolulu Restaurant & Bar
Honolulu, Oʻahu
Completed in 2015
SIZE
11,000 sf
DESIGN TEAM
Studio PCH
CERTIFICATIONS
PCBC Gold 2018
SERVICES
Architecture
Interiors
PROJECT DESCRIPTION
The materials and details were kept in Nobu tradition, the perfect marriage between the modern Japanese aesthetic with local Hawaiian accents. The double height ceilings are defined by undulating light wood slats that guide the guests through the space. The walls are cladded in traditional Japanese ‘shou sugi ban’ or charred wood that hints at the Hawaiian lava fields.
Kaʻana Kitchen Restaurant Buffet Dining
Kāʻanapali, Maui
Completed in 2014
SIZE
5,000 sf
DESIGN TEAM
Rockwell Group
SERVICES
Architecture
Interiors
PROJECT DESCRIPTION
Ka‘ana, which means “to share”, focuses on using local farm-to-table dishes that are meant to be shared family-style. The restaurant showcases the design team’s ability to elevate food service elements by integrating with interior design.



















































