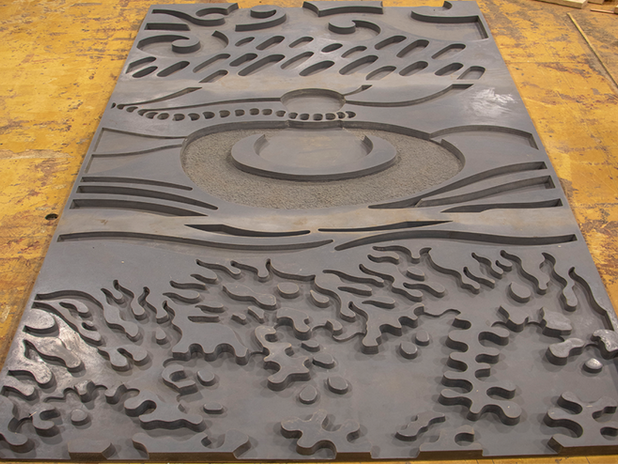William 'Billy' Kenoi Pāhoa Park Redevelopment
Pāhoa, Hawaiʻi
Completed in 2019
SIZE
71 acres
DESIGN TEAM
PBR Hawaii
SERVICES
Master Planning
Architecture
PROJECT DESCRIPTION
Phase 1 of the master plan keeps the existing facilities, except to expand the playground, demolish the dilapidated basketball courts, and replace the multi-purpose field that currently is often not usable due to drainage problems. Phase 1 also included the design and constriction of various facilities: a covered play court facility for basketball and volleyball, a comfort station, and baseball fields. Future phase(s) includes an additional ball field, track and/or multi-purpose field, community facilities such as a performing arts center, amphitheater, and library.
HART Maintenance & Storage Facility DB Development
Waipahu, Oʻahu
Completed in 2017
SIZE
43 acres
140,000 sf
DESIGN TEAM
HNTB
Kiewit Group
SERVICES
Architecture
Master Planning
PROJECT DESCRIPTION
The Design-Build Team was responsible for completing the design and constructing all the site work, tracks and buildings. The campus is made up of four buildings: Operations & Servicing Building, Maintenance Building, Train Wash Facility, Wheel Truing Facility.
Hilo Municipal Golf Course Course & Clubhouse Renovations
Hilo, Hawaiʻi
Completed in 2017
SIZE
165 acres
DESIGN TEAM
Jacobson
SERVICES
Architecture
PROJECT DESCRIPTION
The Hawai‘i County Department of Parks and Recreation’s project for improving the Hilo Municipal Golf Course includes replacing the clubhouse facility, waterlines and both of the course restrooms, reconstructing four greens, and performing various maintenance and repair work throughout the site. Another key component involves bringing the Hilo Municipal Golf Course and adjacent driving range into full ADA compliance. The $12.8 million project has additional design and construction work which included the construction of a new clubhouse building, a new cart storage building and a new maintenance shed.
HART Rail Stations Column Project
Honolulu, Oʻahu
Completed in 2017
SIZE
11 acres
DESIGN TEAM
Kiewit Group
DTL
SERVICES
Architecture
Graphics
Cultural Research
PROJECT DESCRIPTION
The Honolulu Rail Transit project connects commuters from East Kapolei through downtown to Ala Moana via 21 transit stops. Each station has designated guideway columns that feature large environmental graphics featuring artwork grounded in the culture and history of the ahupua‘a it’s situated. The team was tasked to help to provide support for cultural narratives that guided the design of the artwork that will adorn designated station columns.

































