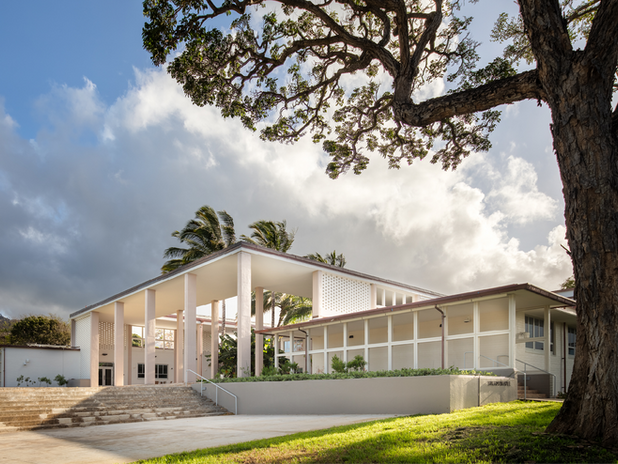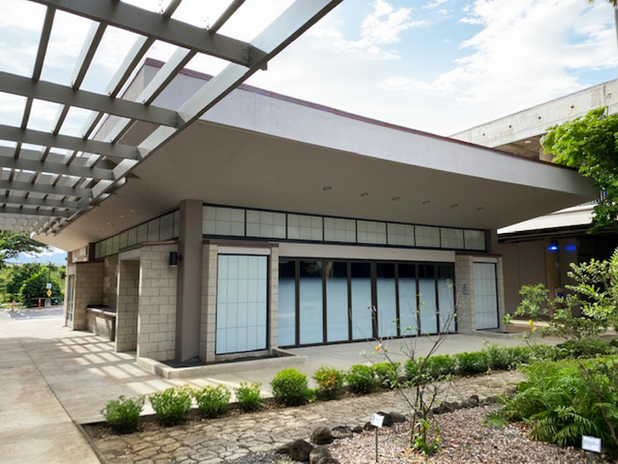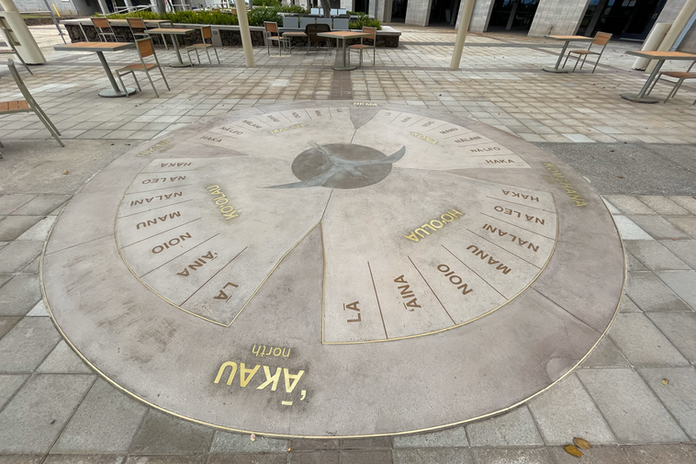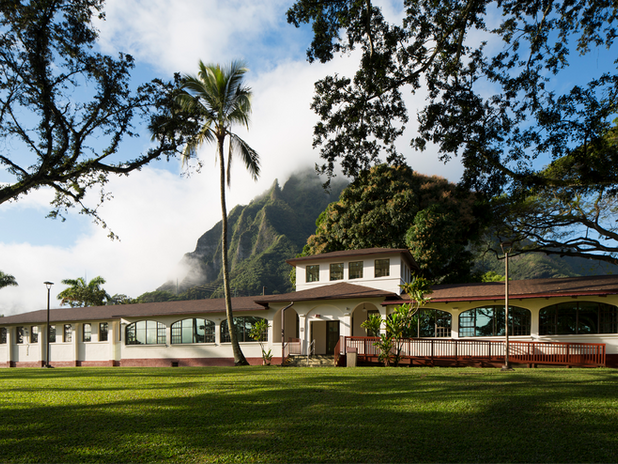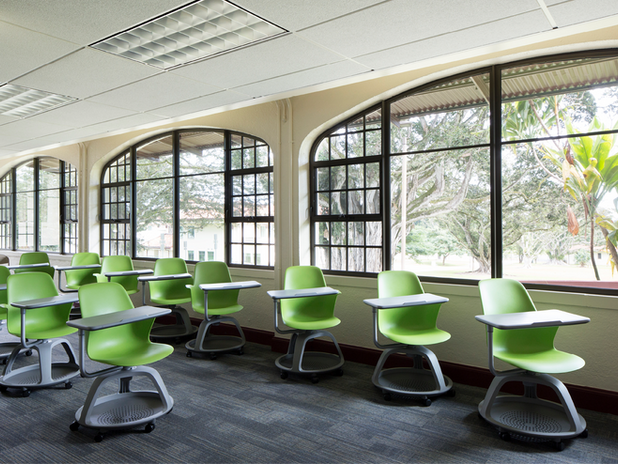Bachman Hall UH Mānoa Historic Renovation
Mānoa, Oʻahu
Completed in 2025
SIZE
26,330 sf
DESIGN TEAM
WCIT Interiors
ACHIEVEMENTS
LEED Gold
SERVICES
Architecture
Interiors
PROJECT DESCRIPTION
Originally built in 1949, Bachman Hall, the landmarked Administration building designed by Vladimir Ossipoff, stands at the entry to the University of Hawai‘i at Mānoa campus. The renovation of the historic mid-century building modernizes the executive administration offices and reconfigures interior spaces to create a flexible collection of meeting/conference spaces for the Board of Trustees as well as the larger University community.
Kīpuka Native Hawaiian Center at Pu'uloa Leeward Community College
Puʻuloa, Oʻahu
Completed in 2021
SIZE
22,529 sf
DESIGN TEAM
WCIT Interiors
SERVICES
Architecture
Interiors
PROJECT DESCRIPTION
Design and documentation for interior renovation and expansion of the existing DA Building and an addition of a new Dance Studio and restroom building to better serve the needs of the Hawaiian Studies program.
Nāulu PIKO Outdoor Learning Space UH West Oʻahu
Kapolei, Oʻahu
Completed in 2021
SIZE
1,872 sf
DESIGN TEAM
WCIT Interiors
SERVICES
Architecture
Signage + Graphics
PROJECT DESCRIPTION
The Nāulu Center Outdoor Learning Space, also referred to as the Cultural and Performing Arts and Education Amphitheater, is a flexible multipurpose performance and event area. Construction of the Outdoor Learning Space was funded by the Title III Po‘o ‘Ike Kino & ‘Ohana (PIKO) Project.
Hale Kīhoʻihoʻi UH Hilo Daniel K. Inouye College of Pharmacy
Hilo, Hawaiʻi
Completed in 2017
SIZE
45,000 sf
DESIGN TEAM
WCIT Interiors
Smith Group
ACHIEVEMENTS
LEED Silver
AIA Design Award
SERVICES
Architecture
Interiors
Signage + Graphics
PROJECT DESCRIPTION
The 45,000 sf facility is split on two levels which step up the steep slope of the site. The lower level contains much of the student learning spaces with lecture halls, break-out rooms, and a student lounge which all look out to the surrounding verdant landscape. A mock pharmacy and additional practice-based labs are placed on the upper level which is fronted by a screened open-air lanai where students can socialize, study, and see learning in action.
HaleʻŌlelo UH Hilo Ka Haka ʻUla o Keʻelikōlani College of Hawaiian Language
Hilo, Hawaiʻi
Completed in 2014
SIZE
36,000 sf
DESIGN TEAM
WCIT Interiors
ACHIEVEMENTS
LEED Silver
AIA Design Award 10
Kukulu Hale Award 14
SERVICES
Architecture
Interiors
Signage+Graphics
PROJECT DESCRIPTION
Hale‘Ōlelo is a 36,000 square-foot classroom facility on the University of Hawai‘i Hilo campus. The programming for the building is organized spatially into two wings – a faculty wing and a student wing – and connected by a covered ceremonial plaza at the entry level called the Piko. Ka Haka ‘Ula O Ke‘elikōlani, was named in honor of Princess Ruth Ke‘elikōlani Keanolani, the 19th century high chiefess known as a strong advocate of the Hawaiian language and a defender of culture and tradition.
Hale Naʻauao + Hale Manaleo Windward Community College
Kāneʻohe, Oʻahu
Completed in 2013
SIZE
20,000 sf
DESIGN TEAM
WCIT Interiors
Minatoshi Architects
CERTIFICATIONS
HHF Award 2015
SERVICES
Architecture
Interiors
PROJECT DESCRIPTION
Both the Hale Manaleo and Hale Na‘auao were designed by Edwin Pettit as hospital wards. As part of the college campus, the buildings were being used as a classroom building and as a library. Both had been neglected over the years and undergone several modifications that either removed or concealed historic material.



