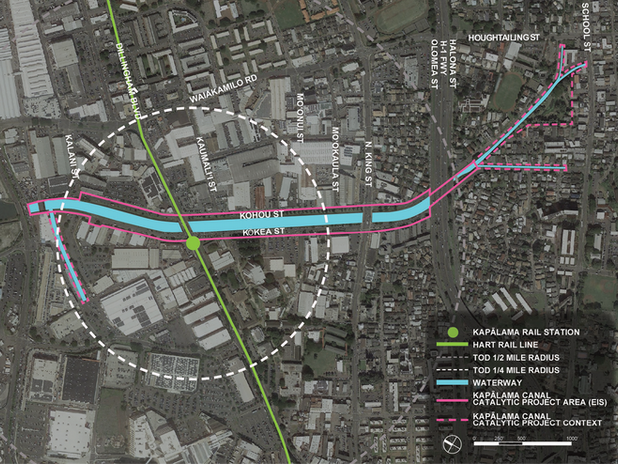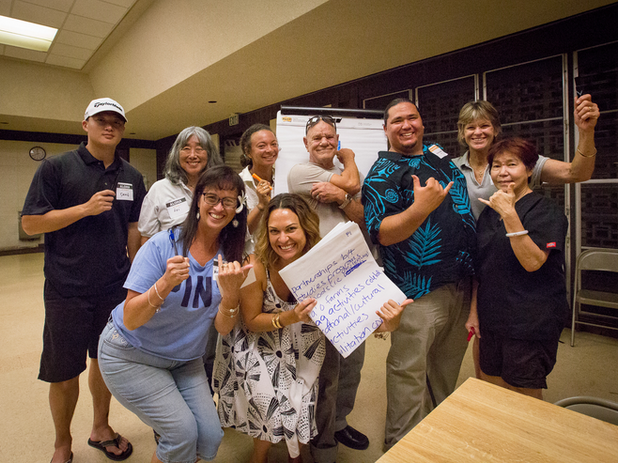Neal S. Blaisdell Center Redevelopment Plan
Kewalo, Oʻahu
Completed in 2019
SIZE
23 acres
DESIGN TEAM
AECOM
Snohetta
CERTIFICATIONS
AIA Award 2019
APA Award 2019
SERVICES
Cultural Research
Master Planning
Architecture
PROJECT DESCRIPTION
Located in the center of Honolulu and adjacent to the historic Thomas Square Park, Blaisdell Center is situated at an ideal location to attract audiences from both from downtown and Waikīkī. The City currently owns and operates the 22.4–acre Center. Since its construction in 1964, the site has served as a major gathering place for performances and community events. In recent years, the arena has struggled for bookings due to competition from newer and more accessible facilities. This envisions a vibrant new civic space that is respectful to the past, present, and future.
Kapālama Canal Catalytic Project Transit-Development Plan
Kapālama, Oʻahu
Completed in 2018
SIZE
20 acres
DESIGN TEAM
Arup
DTL
SERVICES
Master Planning
Engagement
PROJECT DESCRIPTION
The Kapālama Canal Catalytic Project is based on various community plans supported by the City & County of Honolulu. In addition to supporting the community’s visions, the Canal Project will address green infrastructure and water quality improvements, erosion control, bank stabilization, and dredging. The Resilient Master Plan incorporated sea level rise as part of the project’s resiliency goal. Certain features were deemed no longer feasible while other features were highlighted as opportunities to enhance the canal’s function as a flood control system through the integration of amenities into a continuous floodwall system.
Ala Moana Regional Park Redevelopment Plan
Kālia, Oʻahu
Completed in 2018
SIZE
120 acres
DESIGN TEAM
Better Blocks HI
SERVICES
Master Planning
Outreach + Engagement
PROJECT DESCRIPTION
As one of the premiere parks and historic spaces in the Honolulu’s “Lei of Green”, Ala Moana Regional Park, the “People’s Park”, has remained a beloved community space for generations without significant improvements in nearly 80 years. To help expand short term enhancement projects into a long term vision for the park, the team proposed a mixture of new recreational amenities balanced with the preservation and refurbishment of the core historic structures anchoring the park. A strategic plan was developed focusing on fundamental classifications of improvements.
Kūkaniloko Kāʻananiʻau OHA Master Plan
Wahiawā, Oʻahu
Completed in 2017
SIZE
511 acres
DESIGN TEAM
DTL
‘Āina Archaeology Hika'alani
SERVICES
Master Planning
Engagement
PROJECT DESCRIPTION
As one of our most sacred wahi pana, Kūkaniloko deserves the highest degree of respect and planning rigor. The Office of Hawaiian Affairs (OHA) recognized that planning for a significant area such as the 511-acres surrounding Kūkaniloko required an understanding of place and the people who interact with it. Communal spaces play an important role in the success of a city and it’s inhabitants. They become the foundation to which those living and visiting in the area come together and communicate. They offer opportunities to embrace the history and culture of the area and bring the community together using the common bonds of life, food and culture.
Mōʻiliʻili University Gateway Master Plan
Kapaʻakea, Oʻahu
Completed in 2016
SIZE
6.5 acres
DESIGN TEAM
DTL
SERVICES
Master Planning
Engagement
PROJECT DESCRIPTION
Kamehameha Schools and the University of Hawai‘i are collaborating on a vision for Mō‘ili‘ili lands that Kamehameha Schools owns in the UH area. Leaders from the two educational institutions meet as part of a long-term partnership dubbed Hui Ho‘opili ‘Āina.WCIT and DTL held a series of engagement charrette between KS and UH Leadership teams. The ultimate outcome was focused on the Native Hawaiian kids to be there and have services there for them to feel like they’re a part of the action. These concerns are reflected in the master plan housing and commercial development thinking.
Kakaʻako Ma Kai OHA Master Plan
Kakaʻako, Oʻahu
Completed in 2015
SIZE
30 acres
DESIGN TEAM
DTL, PBR Hawai‘i, Edith Kanaka‘ole Foundation
SERVICES
Master Planning
Engagement
PROJECT DESCRIPTION
The apex of commerce and culture converge in the Office of Hawaiian Affairs development of prime Honolulu real-estate in the community of Kaka‘ako. With an opportunity to provide resources and uses that are both complimentary to supporting programs and symbolic of future of Native Hawaiians, a collaborative of experts called the Kuhikuhi Pu‘uone Collaborative was formed. Edith Kanaka‘ole Foundation, WCIT Architecture, DTL d PBR Hawaii provides multifaceted disciplines to ensure that relevant cultural themes are expressed, while balancing the environmental impacts with design, constructibility and economic feasibility.




















































