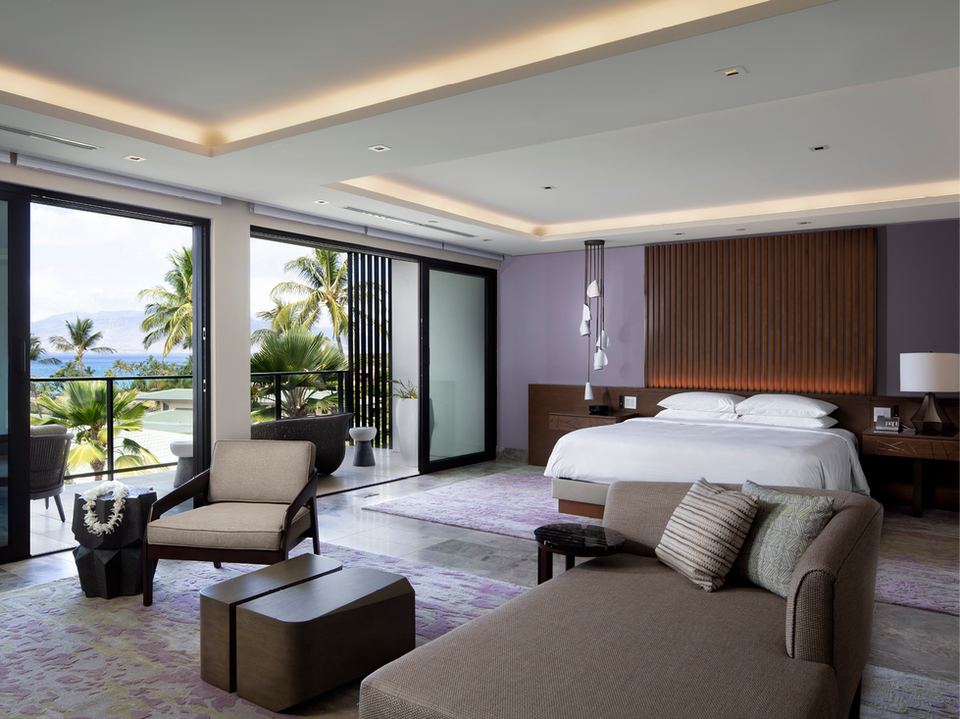

Fresh, functional, user-minded interior design
that is modern, yet rooted in place.
WCIT's Interior Design Studio provides complete interior design services for a variety of project types, including hospitality, education, corporate, food & beverage, and retail sectors. The strength of WCIT's interior design studio lies in its ability to create beautiful, yet functional spaces that meet users' needs and are ultimately inspired by place.
We believe all projects and clients have stories to tell - it is our job to unveil it, celebrate it and perpetuate it through design. Good design is often intangible, and we pride ourselves on curating interior experiences that are culturally unique, relatable and meaningful.
01
PROGRAMMING+SPACE PLANNING
Space Programming and Planning
02
RESEARCH+CONCEPT DEVELOPMENT
Concept and Site Research, Site and Cultural History, Storytelling
Details? We'll take care of that and more.
03
FURNITURE+FINISHES
Furniture selection, Furniture Layout
04
MATERIAL BOARDS+RENDERINGS
Material samples, Finish renderings
05
CONSTRUCTION DOCUMENTS
Full construction interior specification and documentation
06
CUSTOM FURNITURE DESIGN
Transportation, Parks+Recreation, Cultural Centers
You'll get to work with some fun & passionate people.
With over 50 years of combined design experience on a variety of project types, scales and budgets, we have honed the skills, relationships and expertise needed to conceptualize, execute and actualize your project.

Selected Work
The strength of WCIT's interior design studio lies in its ability to create beautiful, yet functional spaces that meet users' needs and are ultimately inspired by place.
HGV The Bay Club, Waikōloa Guestrooms
Waikōloa, Hawai‘i
Completed in 2022
SIZE
3,000 sf
CLIENT
Hilton Grand Vacations
SERVICES
Architecture
Interiors
PROJECT DESCRIPTION
The Bay Club, located in Waikōloa Beach Resort, is poised in spectacular splendor on the Kohala Coast of the Big Island of Hawai‘i. Scope included refurbishing of the guest units. The spacious one-bedroom, one-bathroom suite with lanai features a master bedroom with king-size bed and bathroom with a standard shower/tub combination. The suite includes a generous living room with TV and queen-size sleeper sofa, as well as a full kitchen and washer/dryer.
Andaz Maui ‘Ilikai Villas
Wailea, Maui
Completed in 2021
SIZE
1.2 acres
19 units
CLIENT
Host Hotels
CERTIFICATIONS
LEED Silver
SERVICES
Architecture
Interiors
Entitlements
PROJECT DESCRIPTION
Andaz ‘Ilikai Villas is a free-standing tower at Andaz Maui consisting of 18 three-bedroom suites and one grand suite. Guests first arrive at a floating pavilion over a cascading water feature. Throughout the interior spaces the finishes, fabric and furniture items provide texture and references to the ‘Elepaio, a bird native to the southwester shores of Maui, the color of ‘uala, which was cultivated in the ahupua’a of the site, and to mōkapu rock found along the site.
HGV Kings' Land, Waikōloa Guestrooms
Waikōloa, Hawai‘i
Completed in 2021
SIZE
112 acres
214 units
CLIENT
Hilton Grand Vacations
SERVICES
Architecture
Interiors
PROJECT DESCRIPTION
Construction of the Phase II added more converted timeshare units to the oceanside resort most with breathtaking views of the Pacific Ocean and neighboring Beach Golf Course. The room renovation at Kings’ Land is a phased case-good refurbishment of 214 one-, two- and three-bedroom units. Inspiration behind the design was drawn from several natural and environmental cues that speak to the surrounding area and landscape.
Luana Garden Villas Resort Townhomes
Kā‘anapali, Maui
Completed in 2020
SIZE
20 acres
72 units
CLIENT
Luana Development
SERVICES
Architecture
Interiors
Master Planning
PROJECT DESCRIPTION
Each Garden Villa has three-bedrooms with lush landscaping and large outdoor spaces. The Luana garden units have the largest 3 bedroom floorplan at Honua Kai (excluding the oceanfront 3 bedroom units) with roughly 2,000 sq.ft. of living area, 500-600 sq.ft of covered lanais, and a single car enclosed garage; a huge bonus as parking at Honua Kai is at a premium especially during the busy season.
Hale Mahana Apartments Student Housing
Honolulu, O‘ahu
Completed in 2018
SIZE
171000 sf
195 units
CLIENT
Laconia Development
CERTIFICATIONS
IIDA Design Award
PROJECT DESCRIPTION
Hale Mahana is a 14-story off-campus housing development for collegiate students and faculty throughout Honolulu. WCIT was contracted to develop the interior design including interior finishes, fixtures and furniture for all common areas within the building. The concept behind the interior design for Hale Mahana was rooted from the love story of Kahalaopuna, the Rainbow Goddess of Mānoa, and her love, Mahana of Kamō‘ili‘ili.
Our Clients




























































































